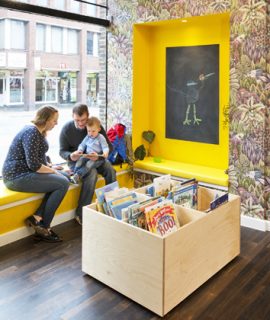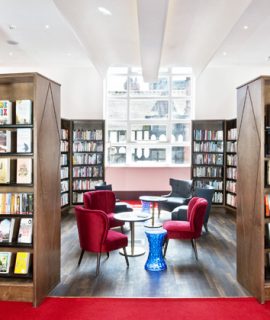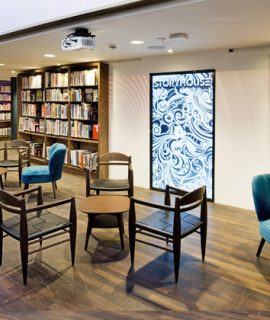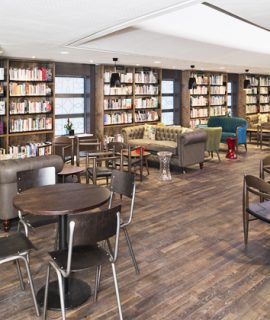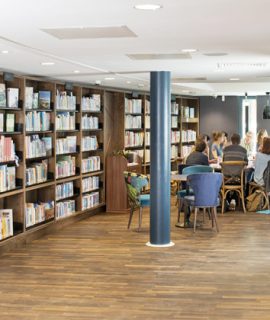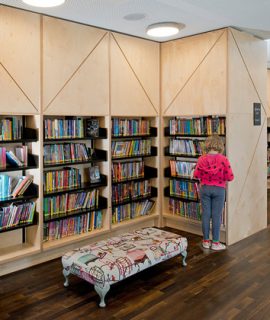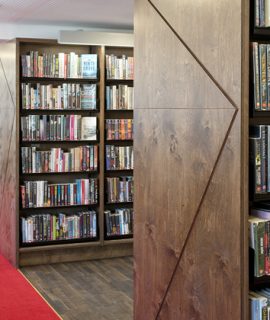We were delighted to be the main FF&E Consultants for Chester’s £37m Storyhouse poly-use cultural centre, designed by Ellis Williams, project architects and Bennett Associates. The project repurposed the former Art Deco cinema to create an exciting new communal space and revitalise the city. Over two years of design and planning we consulted and worked alongside all stakeholders on this project which highlights our capabilities in designing and delivering landmark projects for all types of public space buildings.
Cinema, theatre, and library space.
We were involved in every area of this new space, from dressing rooms to kitchens, art deco styled shelving, furnishings, to zinc topped bars. We also designed, manufactured, and installed the classic look, plywood-stained cladding that is used throughout the building from lift shafts to bars and envelopes all the library shelving. The dark stained wood has both intimacy and dramatic appeal creating and warm and welcoming environment. It shows WF Educations’ capabilities to design and manufacture bespoke areas which are far removed from an off the shelf design solution. Our creative space planning weaves the library shelving throughout the building and is planned to create zones and hubs as well as act as a backdrop to social areas. An upstairs reading room provides a quieter area for reading and study, while a meeting room is available for community events.
“An inspirational place to make, share and tell great stories, the new Storyhouse library is not your usual library”.
The library also offers fast, free Wi-Fi and new IT facilities, comfortable armchairs in the beautifully decorated reading rooms. There is also access to local and family history resources in an area dedicated to local community stories. Within the building there are lots of spaces other than the library that lend themselves to reading and studying.
This was no quick fix project and our consultancy role involved over two years of attending meetings, briefings, and co-creation workshops with all stakeholders. The plywood-stained cladding was manufactured to meet strict design credentials and was installed at various stages of the project to fit in with other contractors and installations. The project demonstrated WF Education’s keen project management capabilities. Our own Cantilibra™ library shelving was used throughout to accommodate stock and was enveloped in the same classic wood-stained cladding used in other areas throughout the Storyhouse.
School children from a local primary school chose the colours for the children’s library which was co-designed with the architects and WF. A Den and Storytelling Room full of children’s books offers a host of activities and regular storytelling sessions.
“One of the most exciting projects in England at the moment ….. a powerful, modern, forward-thinking vision”.
Sir Peter Bazalgette, Chairman Arts Council
Our talented design team would be delighted to discuss your next amazing space.
Browse our versatile Cantilibra™ shelving range for more inspiration.




